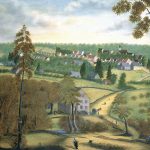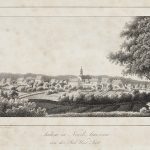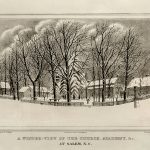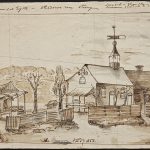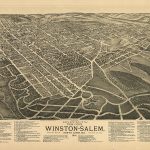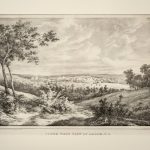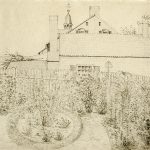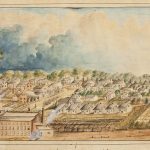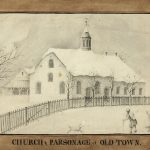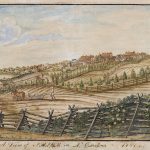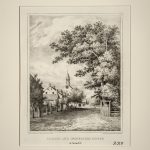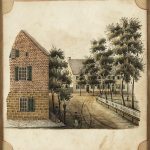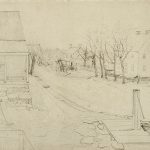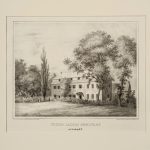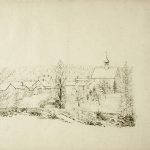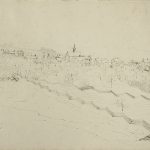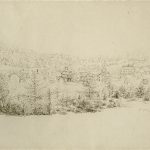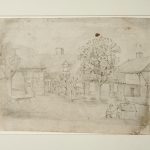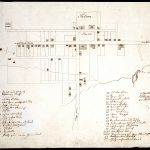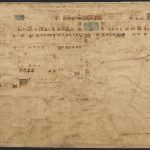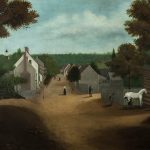Plan of Salem
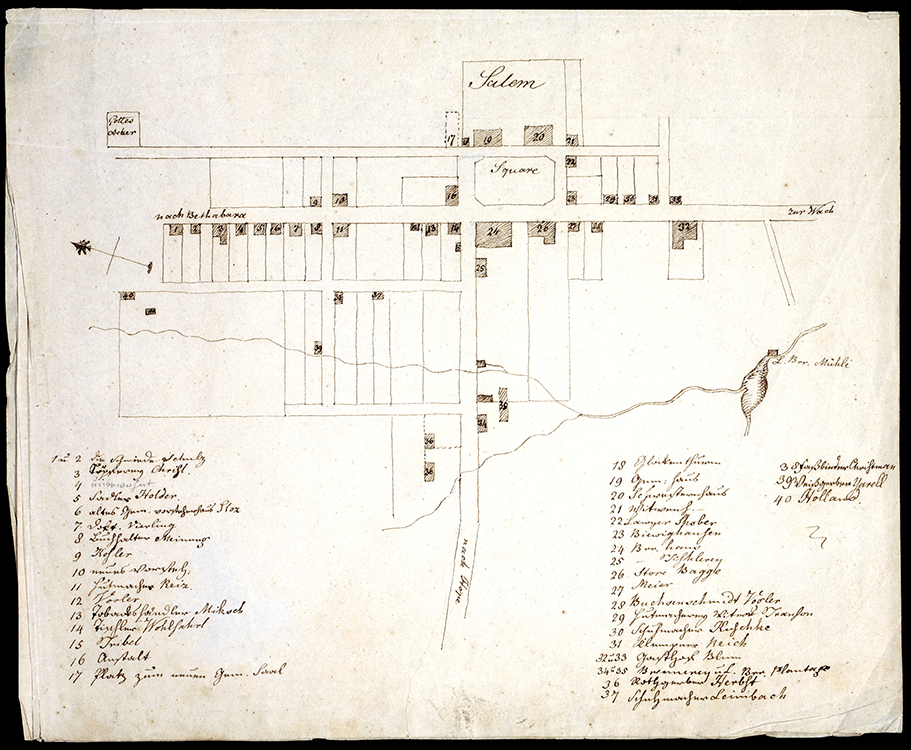
Plan of Salem
circa 1798
Artist unknown
Salem, North Carolina
Ink on paper
Old Salem Museums & Gardens (5319)
The circa 1798 date for this town plan is suggested by the still-empty lot for Home Church, which was built in 1800. Dwellings, businesses, tradeshops, and roads are all clearly labeled. Lots 34, 35, and 36 comprise the early industrial complex that included the brewery, the tannery, and the slaughter house. This complex was intentionally placed on the outskirts of town as building regulations stated:
In consideration of the whole picture of the Community, we have to see that the worst houses are not standing on the best lots. The same consideration has to be taken with all fire hazards , noisy, disease- or smell-spreading professions.

